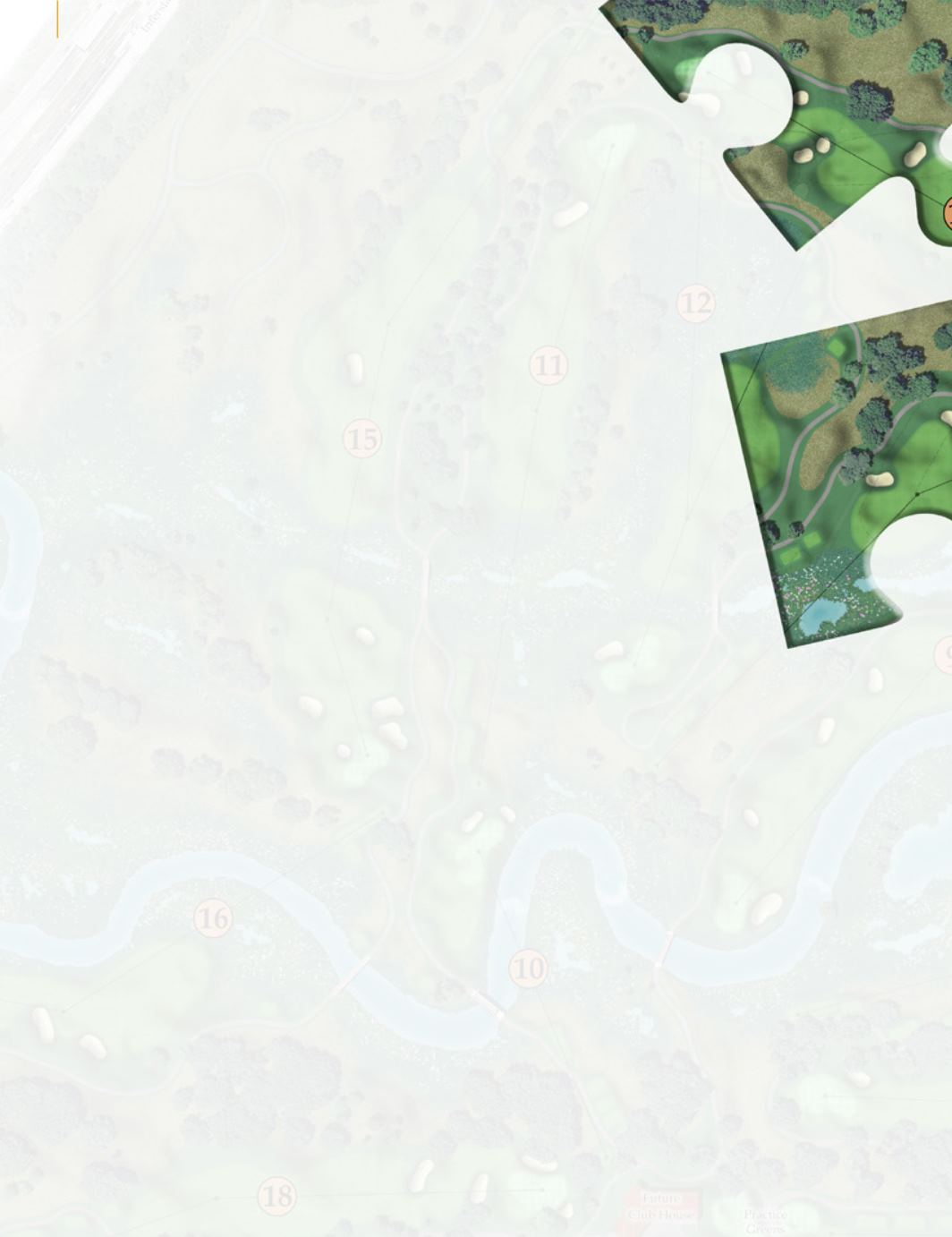

12
|
By Design
Routing is the ultimate puzzle for a golf course
architect, with multiple elements needing to
be assembled correctly for a club to thrive.
Toby Ingleton learns more about the process.
ROUTING
T
he routing of a golf course can
make or break a facility. Done
by an expert, it will enhance
the golfer experience, help increase
revenues for the club and avoid
unnecessary expenses—both during
construction and beyond.
It’s a task that golf course architects
thrive on. “There’s nothing I get
more joy from than developing a
routing,” says ASGCA Past President
Steve Forrest, ASGCA. But it is a
complex puzzle with many pieces,
which vary from project to project
depending on the features and
constraints of the site, and the
ambitions and desires of the client.
So where do you start? Ideally,
with a topographical map. “It is
very difficult to appreciate several
hundred acres without shrinking
the view to something that fits
comfortably on a table,” says Forrest
Richardson, ASGCA. “This is the way
we take an expanse of land and get it
to a point where it can be managed
between the ears.
“The topo map becomes the
worksheet to capture constraints—
the limits of the property,
environmental zones, drainage
patterns, areas of dense vegetation,
soil conditions and, of course,
elevation changes,” he continues.
The topo map also helps to identify
the unique features that could be
captured in the design of the course.
ASGCA Past President Doug Carrick,
ASGCA, says: “Upon visiting the site for
the first time, I will have a better idea of
how some of the unique features can
be incorporated into the design, along
with any other features or prominent
views that are evident during my visit.”
“We can eliminate two to
three weeks of work if we get a
topographical map first,” adds
Forrest. “We can then develop a
routing and it’s a lot more fun when
you get to the site. You have a better
sense of scale, particularly if it’s a
wooded site, where it is extremely
difficult to judge yardages.”
That two-dimensional, scaled-down
view allows golf course architects
to comprehend the extent of their
canvas, and be fully prepared for a
site visit.
Walking the site
“When we first set foot on any
property we ask ourselves, where
would you want to go?,” says ASGCA
Past President Steve Smyers, ASGCA.
“How would your body naturally
move about the property if you
weren’t even thinking about it, if you
were simply reacting to the land you
saw in front of you?
puzzle
Solving
the


















